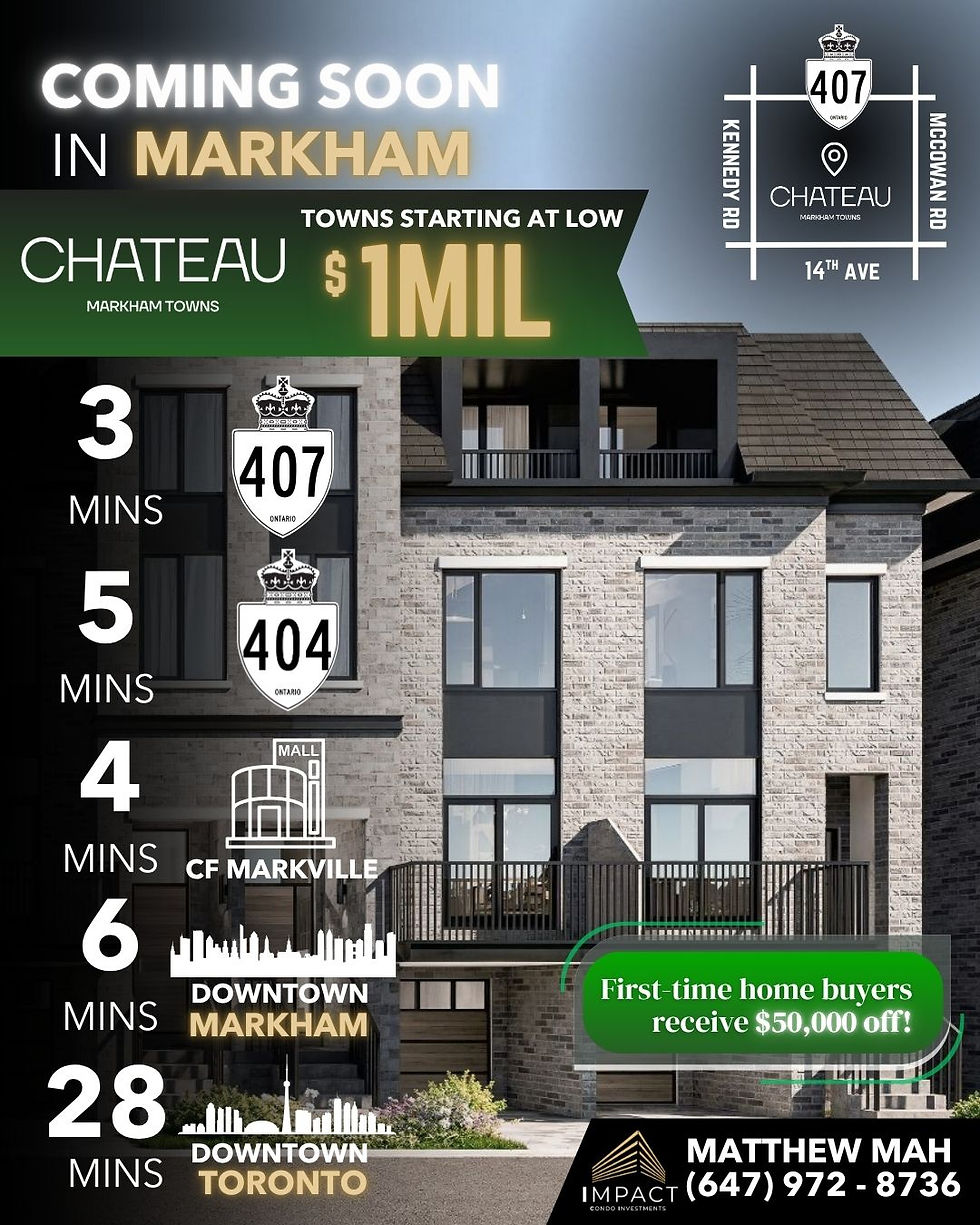
).jpg)
CHATEAU in MARKHAM
Chateau Markham Towns introduces a sophisticated new era of modern townhome living in the heart of Markham — where timeless elegance meets contemporary comfort. Starting from the low $1 million, this exclusive community blends classic architecture with sleek urban design, offering refined spaces tailored for today’s families and professionals.
Ideally located for effortless connectivity, enjoy quick access to everything that matters — just 3 mins to Hwy 407, 5 mins to Hwy 404, 4 mins to CF Markville Mall, 6 mins to Downtown Markham, and only 28 mins to Downtown Toronto. With a $50,000 incentive for first-time home buyers, Chateau Markham Towns is where modern living and unmatched convenience come together.
PROJECT DETAILS
Builders: Regency
Home Type: Townhomes
Location: McCowan Road and 14th Avenue
Occupancy Date: 2028 Q1






The Architects
Visionary Design
by Slovad & Anna Arkovitch
This is the space to introduce visitors to the business or brand. Briefly explain who's behind it, what it does and what makes it unique. Share its core values and what this site has to offer.
Freehold Townhomes | 1600-1700 sqft |
Up to 4–5 bedroom options
STARTING FROM LOW $1 Million
PRICE LIST
$20,000 on Signing
$20,000 in 30 days
$20,000 in 90 days
$20,000 in 180 days
$20,000 in 270 days
$20,000 in 365 days
$30,000 on Occupancy
TOTAL $150,000
+
$9,000 plus HST *
Development Charges and all municipal levies
+
$18,000 *
Optional Upgrade to 5 Bedroom and 4.5 Bathroom
*Limited time offer and availabilities
DEPOSIT STRUCTURE
FIRST-TIME HOME BUYERS: GET $50,000 OFF!
Main floor ceiling height approximately 10’ ($20,000 value) * 2nd floor ceiling height approximately 9’ ($20,000 value) * 3rd floor ceiling height approximately 9’ ($20,000 value) *
Skylight ($5,000 value) *
in select units where applicable Energy efficient heat pump ($5,000 value) * Stone countertops in kitchen and all bathrooms ($15,000) * Electric vehicle rough in ($2,500 value ) * Solid wood staircase ($20,000 value ) * 5- piece appliances ($7,000 value ) * Stove, dishwasher, washer and dryer and refrigerator
*Limited time offer and availabilities
INCENTIVE



NEIGHBOURHOOD
Transportation
Highway 407: 3 min
Highway 404: 5 min
Unionville GO: 6 min
Downtown Markham: 6 min
Downtown Toronto: 28 min
Shopping & Groceries
T&T: 5 min
Costco: 8 min
Pacific Mall: 8 min
CF Markville: 4 min
Education
Pierre Elliott Trudeau: 6 min
Highgate: 7 minutes
Coppard Glen: 4 min
St. Augustine Catholic High School: 12 minutes
Seneca College: 12 min
York University: 5 min
University of Toronto Scarborough: 16 minutes
Others
Rouge National Urban Park: 8 min
Markham Executive Golf Course: 3 min
York Health Centre: 12 min
Markham Stouffville Hospital: 8 min
Markham YMCA: 5 min





The Interior
MODERN DESIGN
Experience modern living in this three-storey contemporary home, designed with thoughtful layouts for both comfort and style. Enjoy open-concept main floors, a family-friendly second level, and a third floor with spacious bedrooms—including a primary retreat with ensuite and walk-in closet. Additional features like a balcony, optional skylights, and integrated garage make this home as functional as it is beautiful.
Secure Your Luxurious Lifestyle Today

SITE PLAN
.png)

THE MAP

ABOUT BUILDER

Regency is a Greater Toronto Area developer renowned for over 20 years of delivering communities that combine elegance, accessibility, and lasting value. With a philosophy that true craftsmanship transcends time, Regency creates spaces designed to endure for decades, where high-quality design meets innovative technology and sustainable solutions. Their portfolio includes premium townhomes and mid-rise condominiums strategically located near transit hubs, alongside more than 660,000 sq ft of commercial and industrial space sold or under development, showcasing a proven track record of excellence, vision, and a seamless blend of traditional and modern living.

INVESTOR STATS
Average Price for Townhomes Rental in Markham: $3,700/month
Average Price Townhomes Sold in Markham: $1,100,000
Services & Amenities
Extensive in-house amenities, staff and services elevate the living experience

Surrounding Communities

PARK

Shopping Street

GOLF
Get in Touch
Schedule a Visit or Request More Information
Please submit your contact information and one of our sales associates will be in touch with you shortly
